Zehnder’s
Future Projects
Zehnder’s Future
Expanding Guest Experiences 2024 and Beyond
Zehnder’s continues to expand its brand and the guest experience. The restaurant opened in the Bavarian-themed town of Frankenmuth, Michigan on Mother’s Day 1929, serving 312 chicken dinners. Today the popular destination now greets nearly one million guests every year. In addition to its award-winning 1,500 seat restaurant, Zehnder’s of Frankenmuth now owns and operates Zehnder’s Splash Village Hotel and Waterpark, Zehnder’s Retail Marketplace, and the 18-hole championship golf course – The Fortress.
The vision and compassion for a tradition of excellence has been the standard for three generations of the Zehnder family. Today’s standard bearers continue to provide the leadership to expand guest experiences in the main restaurant, on the fairway, at the indoor waterpark and much more.
The fourth generation of the Zehnder family is positioned to become a vital part of the leadership team. They are already working and involved with several projects that are in motion and on the drawing board.
Expect the unexpected from this iconic family who contribute to the growth and vitality of its diverse businesses and the Frankenmuth community.
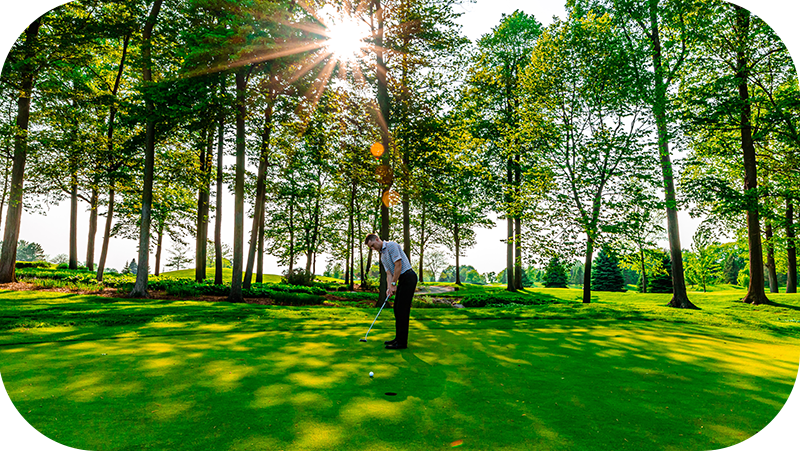
The Fortress
On the Fairway
The 18-hole championship The Fortress Golf Course owned by Zehnder’s, opened on July 4, 1992. The course is located just 435 yards from the front porch of Zehnder’s 1,500-seat, award-winning restaurant. The Fortress was designed by golf architect Dick Nugent and offers 6,800 yards of formidable play on a par-72 course.

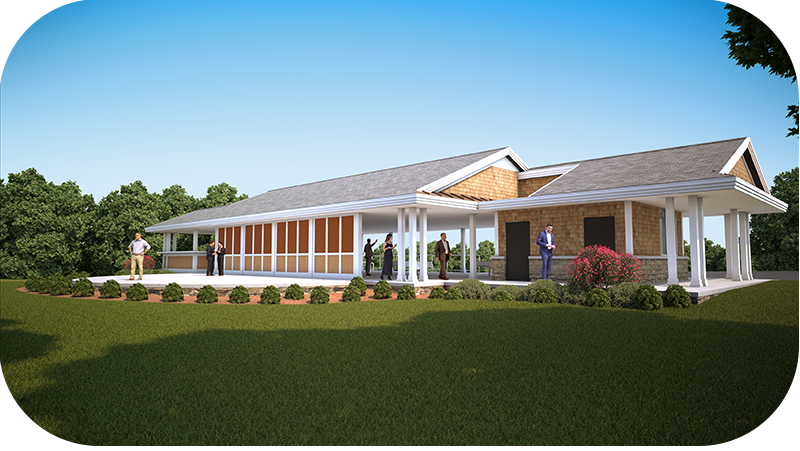
The Fortress
Pavilion – May 2024
- Since 2023, The Fortress has been upgrading its course grounds maintenance equipment and introduced a new fleet of golf carts that each sports GPS with monitors.
- 2024 Marked the beginning process of removing and repaving 168,000 sq. ft. of cart paths. Ten of the 18 holes will feature new cart paths by early spring 2024; the remaining eight will be completed by early spring 2025.
- May 2024 will bring a new outdoor bar and pavilion to be located adjacent to the first tee. The 3,000 sq. ft. facility features a patio overlooking the golf course. The pavilion is expected to become the main hub of activity for pre-and post-round socializing for guests.
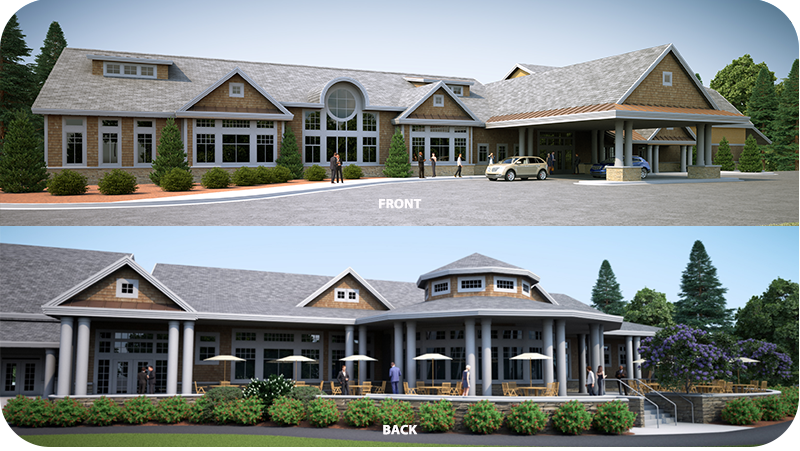
The Fortress
Banquet Facility
- On the docket is a proposed 13,000 sq. ft. year-round banquet facility to be located next to the current clubhouse. The new banquet space will offer a variety of opportunities to enjoy The Fortress year-round.
- In combination with the new banquet space, a lodging facility is also in the works.

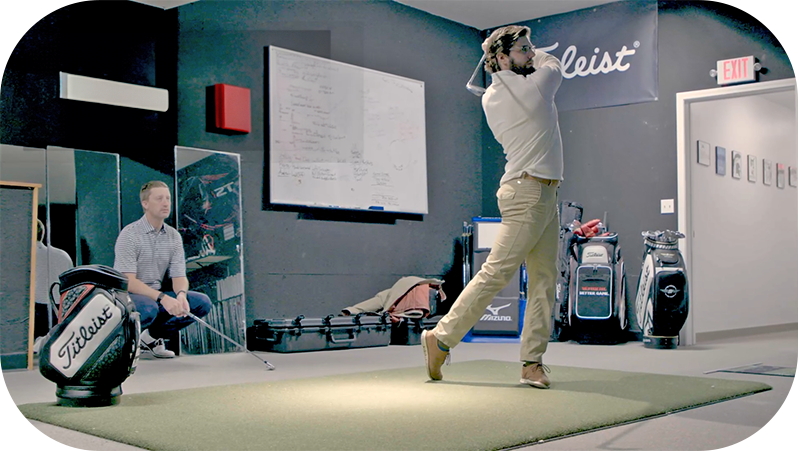
The Fortress
Indoor Performance Studio
In the fall of 2018, Zehnder’s was looking to add a significant amenity to The Fortress Golf Course. Specifically in the off-season, there was a need for instruction and club fitting for the local community and surrounding areas. With the vision of The Fortress professional staff, The Fortress Indoor Performance Studio was designed and built with the most state-of-the-art technology and services to help golfers of any skill level.
- Located on the second floor of the clubhouse, The Fortress Indoor Performance Studio provides the latest technology including Trackman, V1, and Blast Motion. Players of any skill level can get the information needed to improve their game year-round.
- The Fortress Head Golf Professional Kyle Martin was named the 2024 Michigan Section PGA Teacher and Coach of the Year. Martin and Assistant Golf Professional Nick Sears have developed over 50 collegiate players, two players that have competed in L.P.G.A. events, and multiple high school state champions. These players all continue to improve during the winter months by utilizing the Indoor Performance Studio.
Zehnder’s
Restaurant and Bakery
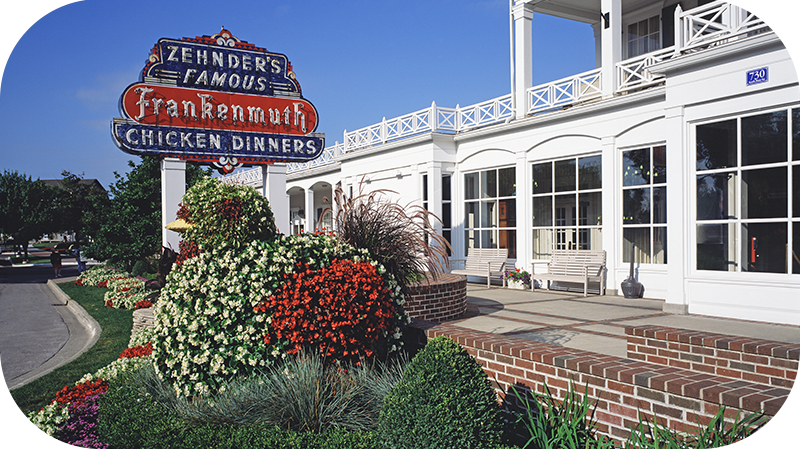
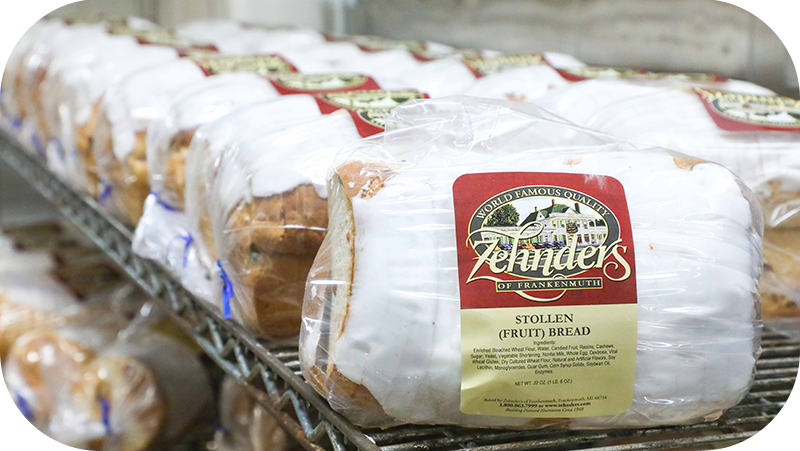
Zehnder’s Marketplace
Bakery Upgrades
Installation of $300,000 worth of bread equipment was completed in April 2024. All existing equipment including the bread mixer, dough divider, rounder, moulder, and the overhead proofing piece was replaced. These updates will increase volume output and make processes more efficient across the board.
- The bakery bread equipment dates to 1984 when the bakery opened. Previously, bakery productions was run out of the main kitchen production area that is now the dishwashing area.
- California-based Allied Bakery Equipment is a leader in the design and development of baked goods production lines and systems; Allied assisted with the installation of the new equipment.

Zehnder’s
Kitchen Expansion
Plans are set to execute the largest kitchen expansion in the history of Zehnder’s Restaurant. The addition will add over 2,800 sq. ft. in the basement space and the first floor kitchen area to create a combined total of 5,600 sq. ft. of additional kitchen space.
The expansion and remodel will enhance overall dining capacity and continue to provide the best dining experience for all guests.
The project includes:
- Three new walk-in coolers and two new walk-in freezers
- Larger loading dock
- Expanding dry storage areas
- Purchasing an additional dish machine
- Adding a food preparation area
- Remodeling the torte cake room
- Extending the grill area to double the current footprint
- Building a new freight elevator
- Creating a new employee break room

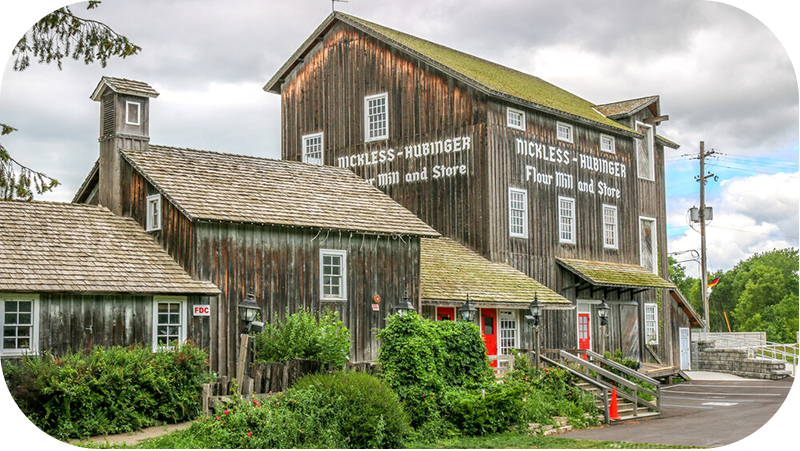
Zehnder’s
Lodging
- The grain milling industry in Frankenmuth has a long history. In 1847, just two years after the founding of Frankenmuth, the Hubinger brothers built their mill on the banks of the Cass River.
- While operating successfully for several years and having rebuilt after a catastrophic fire in 1909, the Hubinger family eventually sold their operation to their competitors, the Star of the West in 1921. They operated The Mill until 1956 and then sold The Mill and property to the Frankenmuth Brewing Company who deemed it obsolete and demolished the structure.
- In the 1980’s, a group of local business leaders banded together to recreate the 1910 Mill on that same site and opened it in 1984. The milling of wheat and a variety of grains was more of an historic demonstration as opposed to a serious commercial venture.
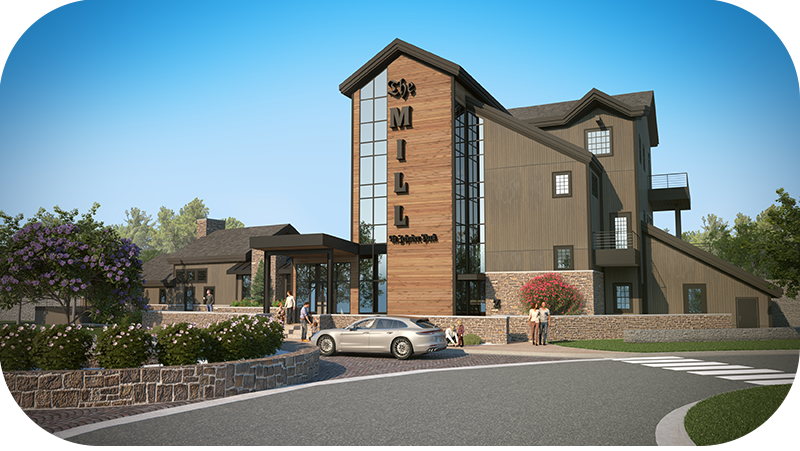
Zehnder’s
The Mill at Zehnder Park
- A variety of retail concepts operated on the east side of The Mill structure until the last one left in 2017, leaving The Mill vacant. The then owners of The Mill, the City of Frankenmuth, and the Frankenmuth Historical Association, decided to sell their interest in 2021.
- Given the proximity to Zehnder properties, located just south of Zehnder’s Restaurant, the Zehnder company purchased the property in 2022.
- The process of restoration of this historic landmark began in the fall 2023. Having sat vacant for almost seven years, time, the elements, and lack of maintenance took a toll on the property.
- The initial focus for the restoration and rebuild is on the exterior of the structure. Phase one will include a new roof, windows, exterior siding, and relocation of services. It is anticipated that the initial phase will be completed in less than a year.
- Upon completion, The Mill at Zehnder Park will be a four-suite luxury boutique hotel unlike anything our guests have experienced at Zehnder’s. All suites will feature walk-out balconies, offering sweeping views of the Cass River.
- Zehnder’s is excited to enter the luxury lodging market. A grand opening is anticipated for early 2026.

Zehnder’s Splash Village
Hotel and Waterpark
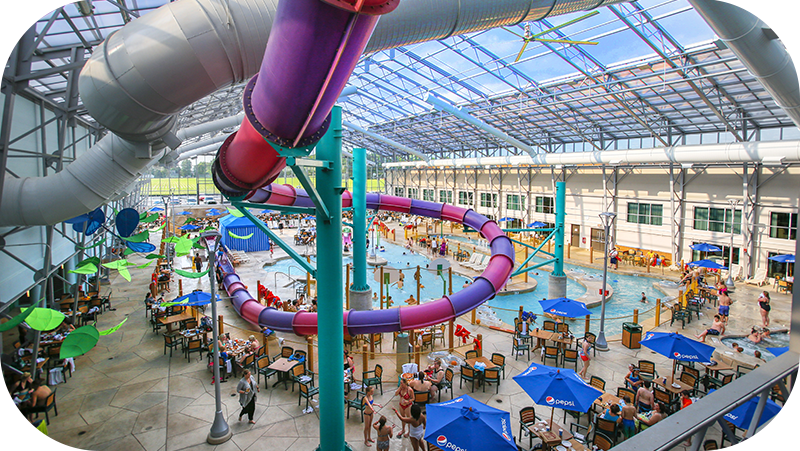
Zehnder’s Splash Village Hotel and Waterpark opened in 2005 with 30,000 square feet of aquatic adventures for the entire family. Eight years later, the waterpark expanded with an additional 29,000 square feet all under an atrium-style structure with a retractable roof. Super Loop, a four-story thrilling speed slide was added with many other exciting features. Today, the hotel offers 179 guest rooms and suites. There is always something new to explore and enjoy.
Zehnder’s Splash Village
New Tower Suite
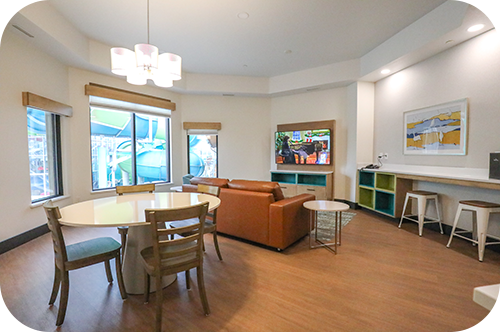
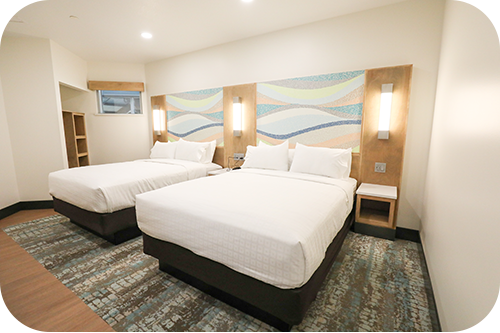
• Splash Village began a major hotel guest room remodeling project in December 2023; included was the construction of the new and luxurious Tower Suite.
• Completed in January 2024, the Tower Suite is a 1,100 sq. ft. two bedroom, three bath accommodation capable of sleeping ten people. It has expansive views of the outdoor pool and waterpark, and offers a kitchenette, dining area, large living room, and three flat screen televisions.
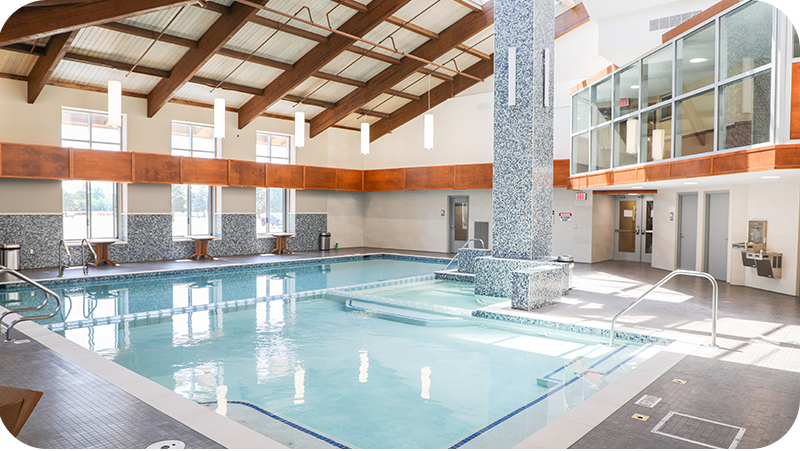
Zehnder’s
Tower Pool Remodel
Originally built in 1992, the Tower Pool is in the southeast corner of the hotel. The pool area was completely remodeled and finished in January 2024.
- The new features include a retractable roof and new family changing rooms, flooring, wall tile, lighting, furniture and bathrooms.
- The Tower Pool is a private indoor pool area that is separate from the main waterpark attractions.
- Pool activities include swim lessons and water aerobics.
- The 1,200 sq. ft. pool holds 30,000 gallons of water.
- A 115 sq. ft. hot tub contains 1,700 gallons
Zehnder’s Splash Village
Guest Room Remodeling
The new Tower Suite has been the blueprint for a modern design, functionality, and layout for the extensive remodel of 155 existing guest rooms. The renovations will provide a contemporary vibe as well as an exceptional lodging experience for all guests.
• This project will be completed in phases. The first phase is a two-month project to remodel 23 guest rooms including four suites. Completion: May 2024.
• The second phase to renovate 32 guest rooms will begin in September 2024. Completion: November 2024.
• The remainder of guest room remodeling will start by mid-2025. Completion: early 2026.
• Select rooms will feature new balconies with views of Bronner’s CHRISTmas Wonderland and offer private seating within the waterpark.
Zehnder’s Splash Village
Splash Park Glass Wall
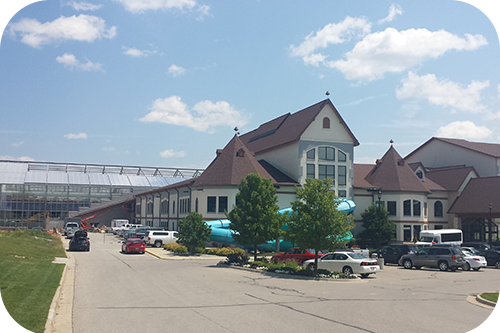
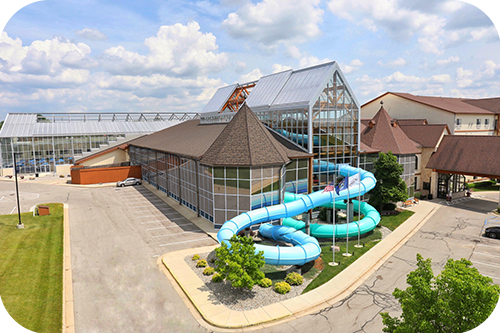
In 2021, Zehnder’s partnered with OpenAire, Inc., the world’s premier designer, manufacturer, and installer of custom retractable roof structures, enclosers and operable skylights. Designs were approved and renovations on the north and west walls in the original Splash Park were completed before the end of the year.
• The plan focused on changing the existing walls into 100% glass walls like the Atrium Park.
• The upgrade completely changed the exterior and interior of Splash Park.
• Guests can now look directly into Splash Park from the outside and vice versa.
• This dramatic change has helped transform Splash Village in its entirety as an exciting new experience for all guests.
